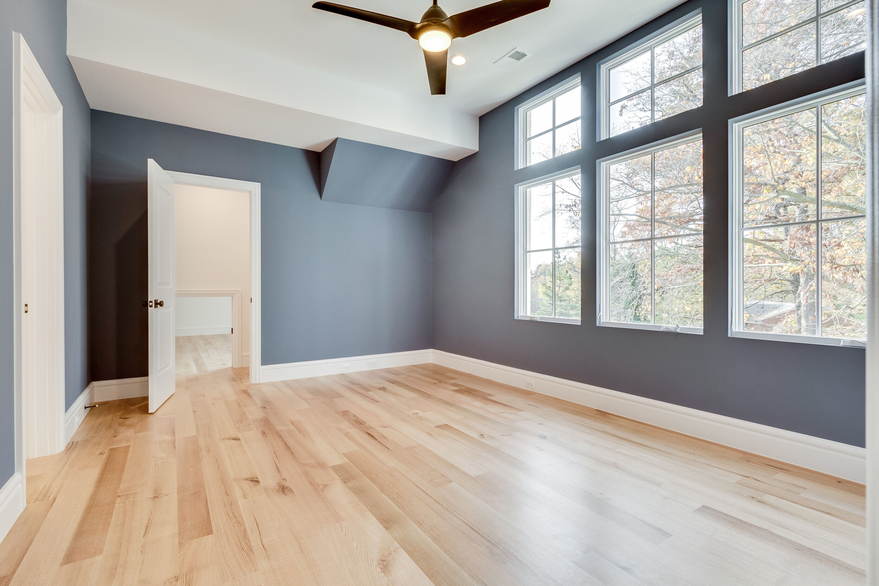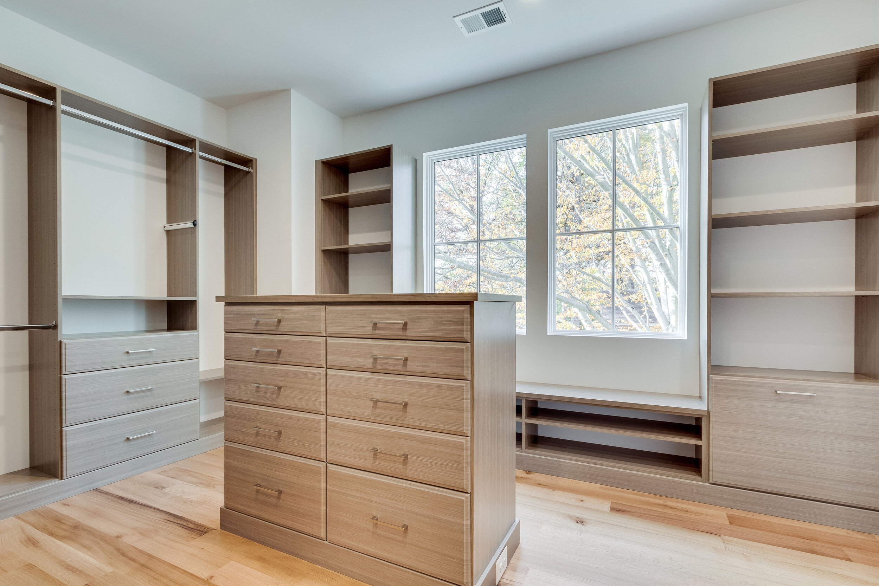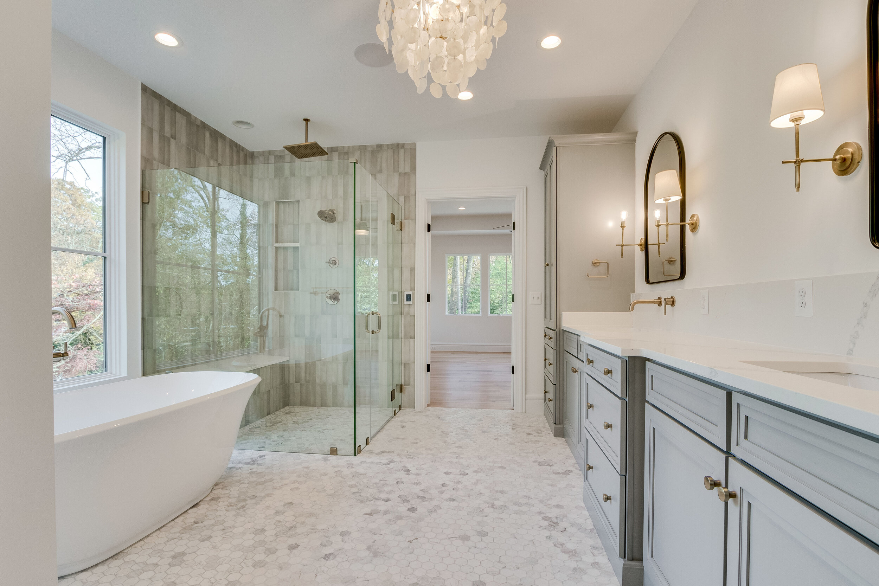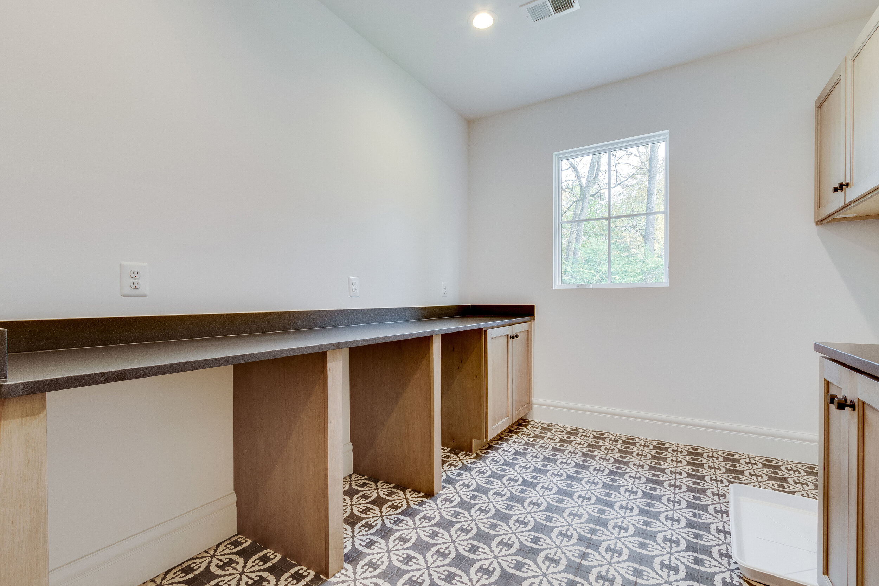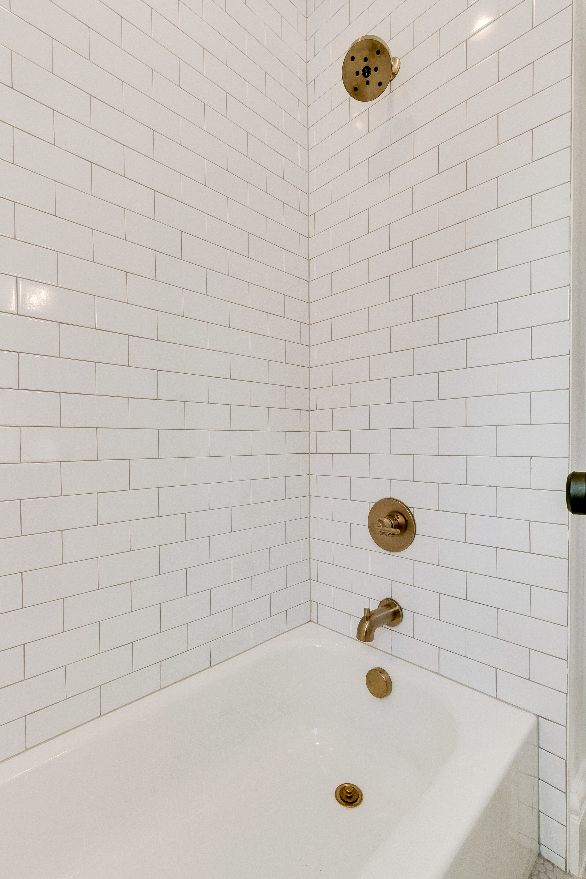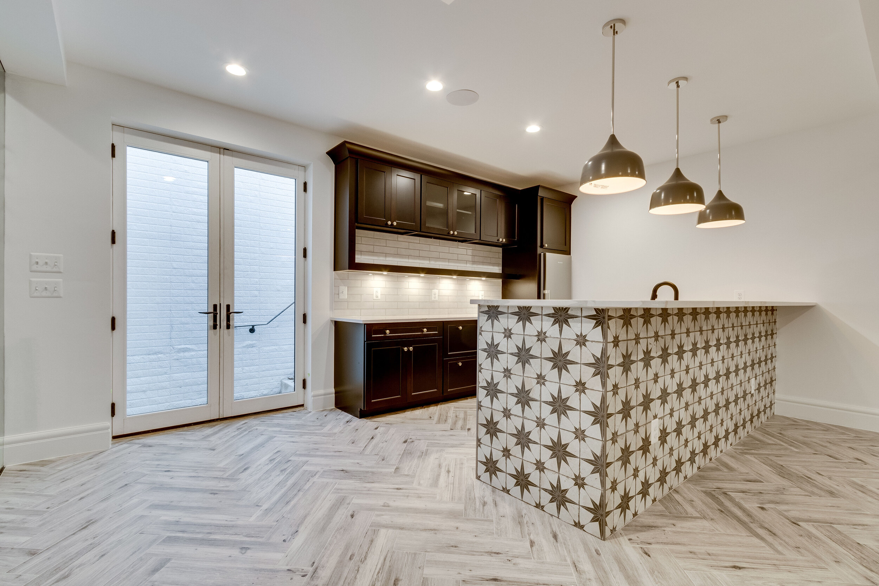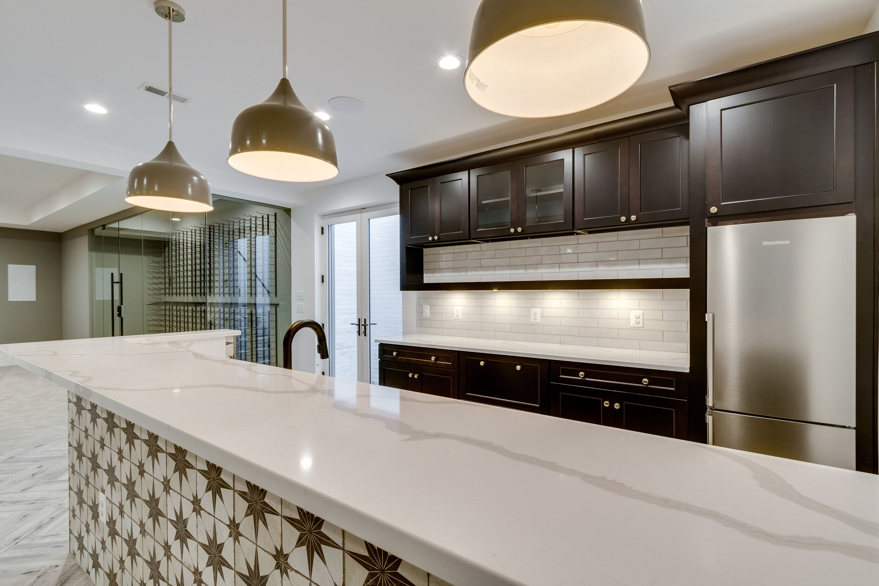
The Madison Model
Luxury living with over 7,000 finished square feet in a single-family detached residential home. The Madison Model floor plan features all the spaces on a homebuyer's checklist including a home office with built-in shelves, dining room, butler's pantry, gourmet kitchen, and spacious bedrooms and bathrooms.
THE MADISON
6 Bedrooms | 6 full / 2 half Bathrooms
approx. 7,292 Finished Sq FT
approx. 79’-10” W X 43’-11”D
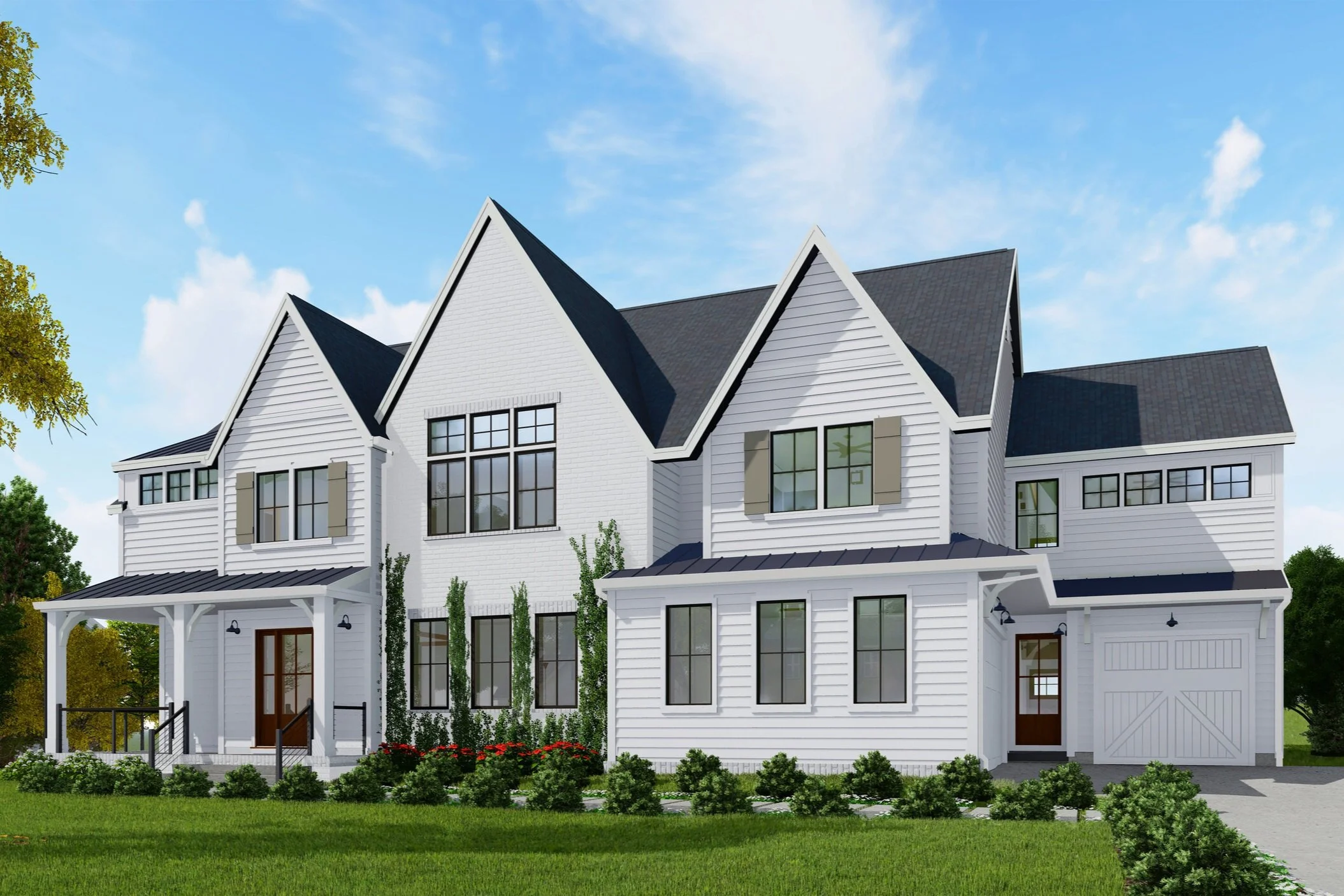
MODEL GALLERY
All visuals are representative of model concept only. Actual features & finishes may vary. Floor plan may be adjusted slightly to fit to specific lot conditions. Please check with a Classic Cottages New Home Advisor for specific information regarding a particular address featuring this model.

























